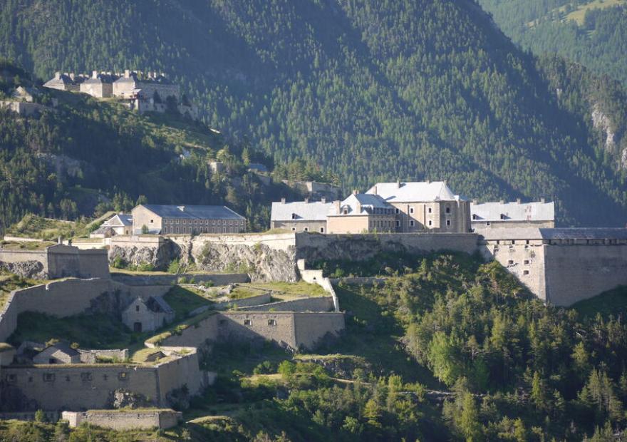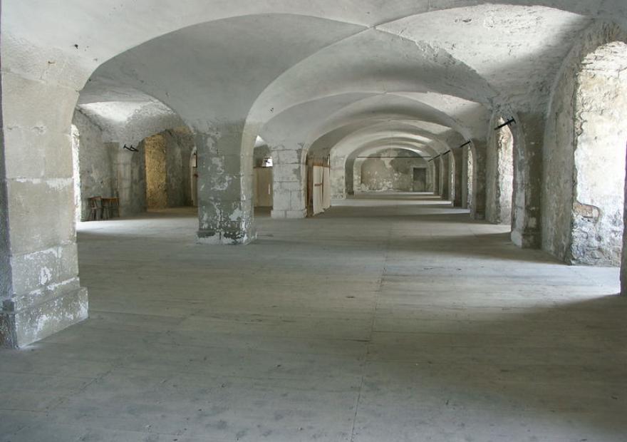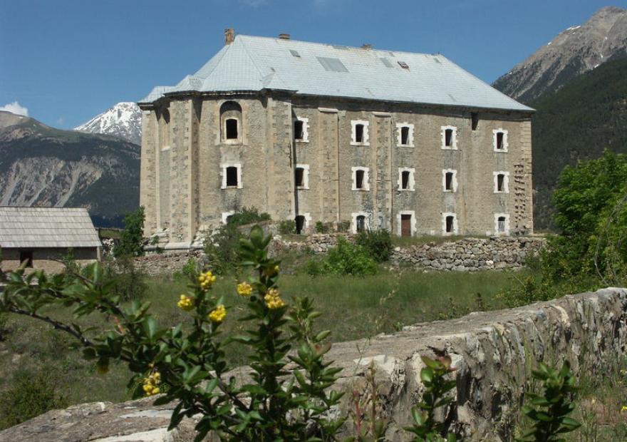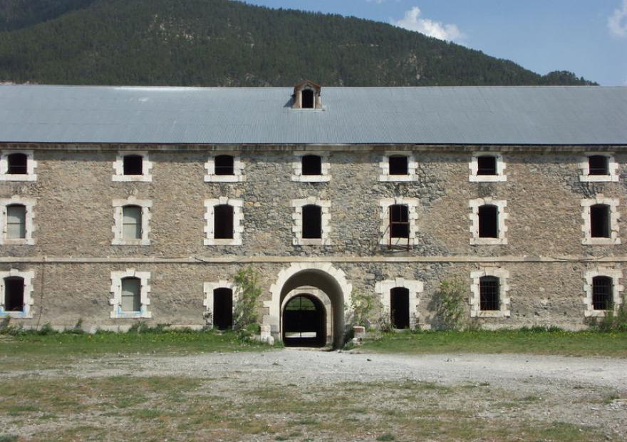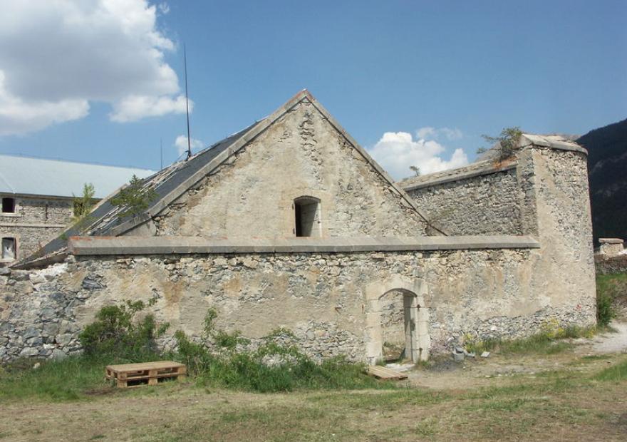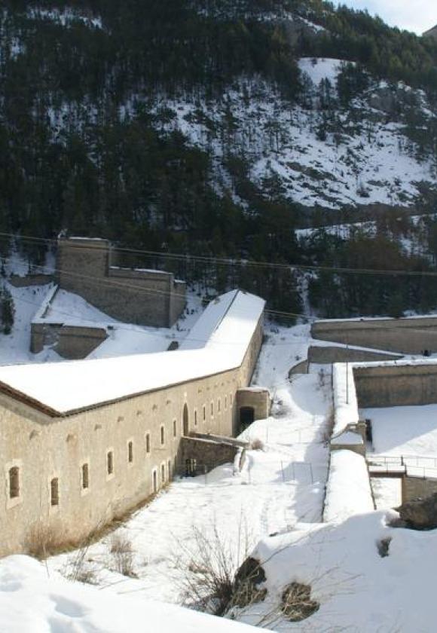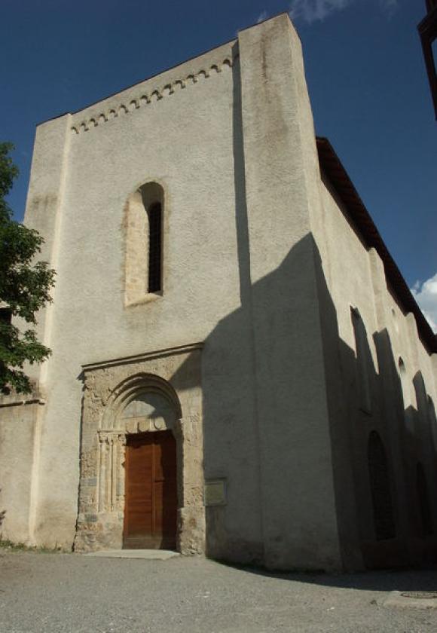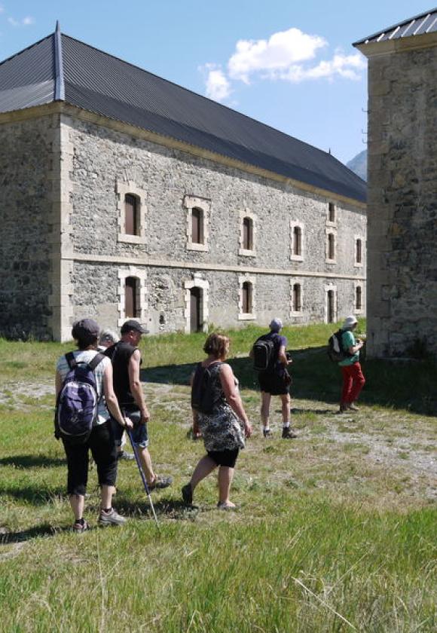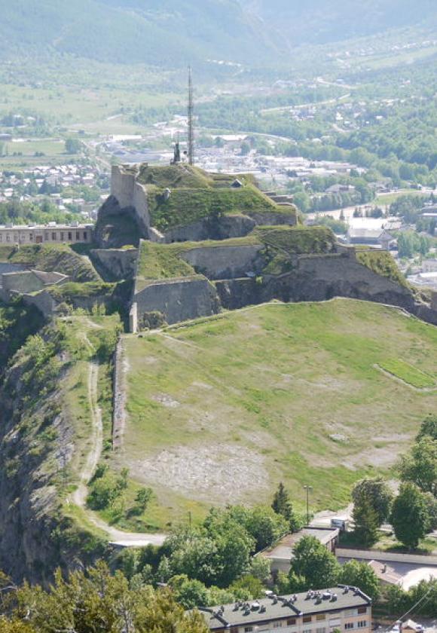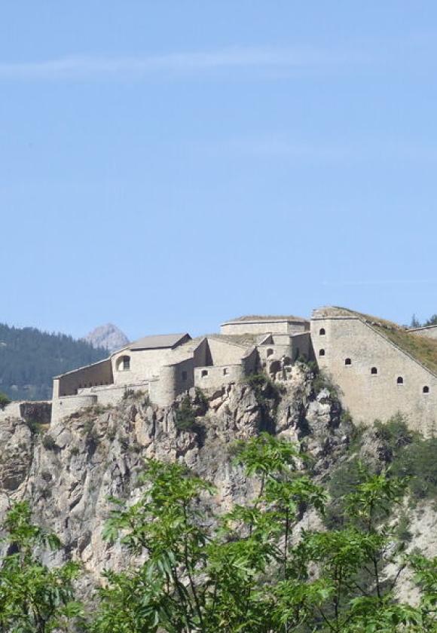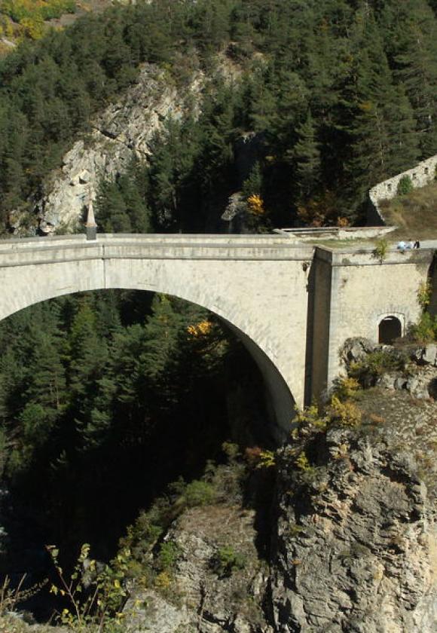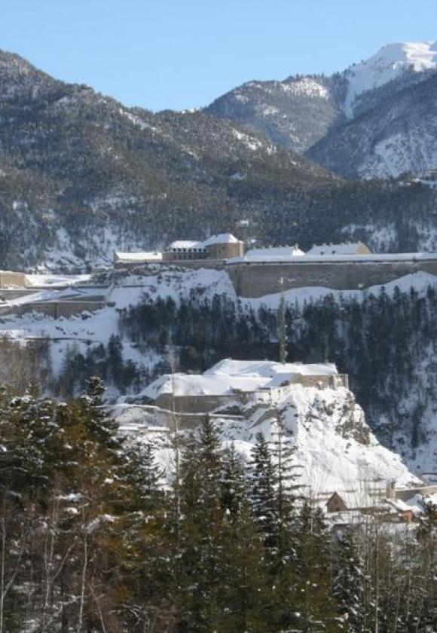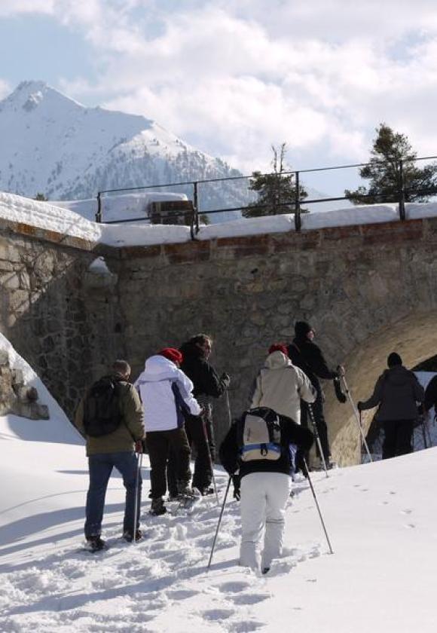Fort des Trois Têtes
The fort owes its name to the rocky plateau on which it was built. Intended to prevent enemies from taking up positions above the town, a fortified camp was established on this height in 1709 according to Vauban's 1700 project. The final works began after the end of the War of Spanish Succession and the Treaty of Utrecht in 1713, which modified the border with the Duchy of Savoy. It lasted until 1734.
This fort is the most important work of the 18th century fortified barrier and opposes 600 m of frontage to the enemy over a depth of 350 m. After levelling the rocky plateau, the engineers had the necessary space to erect the buildings essential to the life of the garrison. A bastioned front, powerfully armed, protects the fort from assaults from the slopes of the Infernet mountain.
A low fort plunges towards the Durance gorge and allows the bottom of the valley to be beaten.
The fort has three accesses:
1 - The Durance gate allows the fort to be entered from Briançon by the Asfeld bridge.
2 - The emergency front gate to the south, which is easy to access in winter and sheltered from enemy fire, allows the fort to be supplied with food and water and the wounded to be evacuated in the event of a conflict.
3 - The royal gate is located in the most heavily defended part of the fort. It is protected by an important device: a bastioned front consisting of two bastions and a half-moon (lined with a lunette and counterguards), ditches and a covered way. The passage opens in the centre of the curtain wall. The entrance is decorated in the classical style with two pilasters and a triangular pediment. The parade ground is protected from enemy fire by a half barrack supported by a thick armoured wall.
Inside the fort are Vauban-type barracks capable of housing around 1,200 men, a chapel dedicated to Saint Louis, a building for the governor of the place, an arsenal capable of housing around 100 artillery pieces on the ground floor and 20,000 rifles on two levels*. For the storage of gunpowder, a Vauban-type gunpowder magazine (83 tons of black powder*) was built successively in 1727, a cavernous powder magazine (38 tons) in 1874 and a half-cavern (60 tons) in 1878.
The casemated barracks protecting the Durance front on the Briançon side of the river could house up to 390 men. There was a bakery, stables for 24 horses and the dungeons. The shed above the building was used to store wood. As the plateau had no springs, the fort was equipped with two cisterns to supply the troops with water (3,300 m3*). They were fed by a spring captured in the Infernet mountain. The water reached the fort via the royal front.
*according to Milet de Monville in 1747- SHD Vincennes
The fort belonged to the State, Ministry of the Armed Forces.
